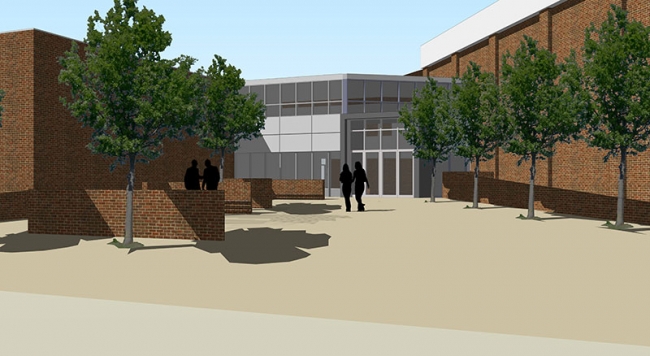Mace Group Ltd
Refurbishment and extension to existing building whilst centre was operational. Amongst the product supplied was pool side doorsets and changing areas.
Project title: Stratford Leisure Centre
Client: Stratford District Council
Architect: Weedon Architects
PQS: Mace Group
Sub-contractor: Speller Metcalfe Ltd
Main contractor: -
Qty of doors: 69
Qty of frames: 49
Qty of overpanels: 0
Qty of screens: 0
Fire ratings: NFR and FD30s
Acoustic rating: None
Frame profile: SPL (Solid plain lining) and CFP (“Cleanform Plain”)
Frame material/finish: St-Beech/Primed and St-Beech/Wrapped
Architrave: AR1 (44mm x 14mm) and PFAR2 (48mm x 18mm)
Architrave material/finish : Poplar/primed and St-Beech/Wrapped
Door Facing: Formica laminate (Mouse F7928 MAT) and Postformed Acrovyn (162 Charcoal)
Finish: -
Lip Material/Finish: Maple/polished
Vision panel arrangement: 1SLN (top: 1450mm (H) x 200mm (W)
Glazing bead profile: Bolection and “Flushform”
Glass: Clear
Ironmongery: Supply and fit 316 grade hinges throughout. Recess only customer samples
Key details: Flat laminate and WR Postformed
Project value: £4.5m
Approx. Lead-time: From receipt of order 3 weeks for flat laminate and 5 weeks for Postform

