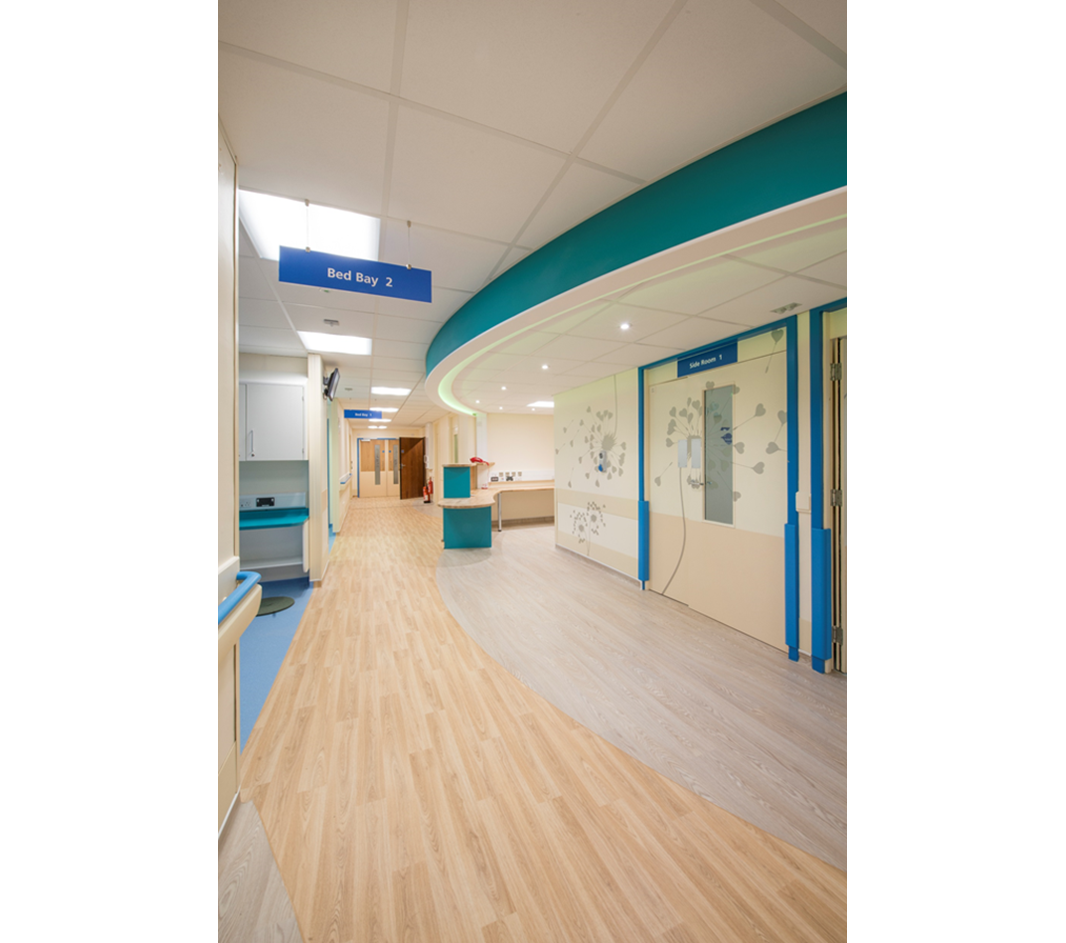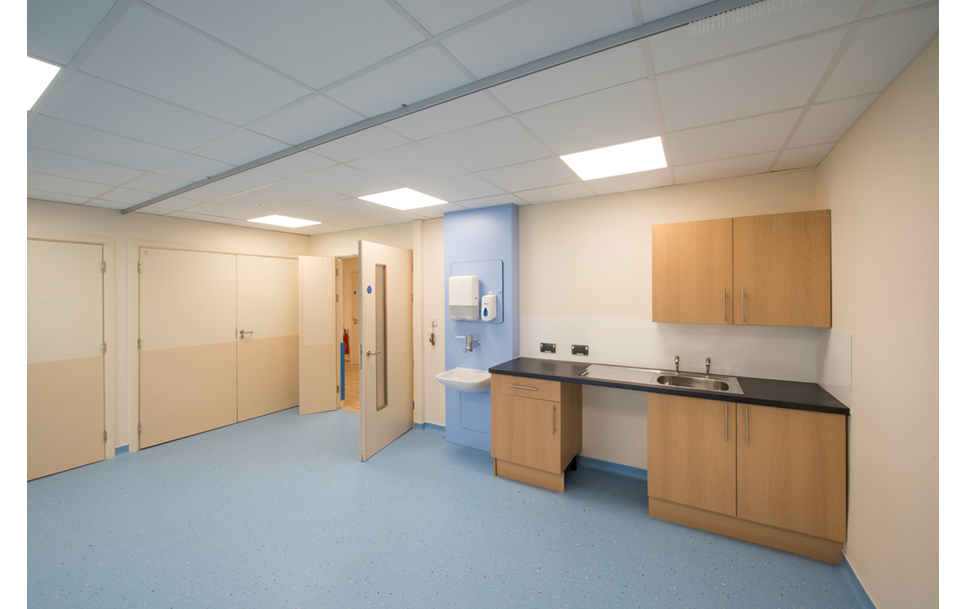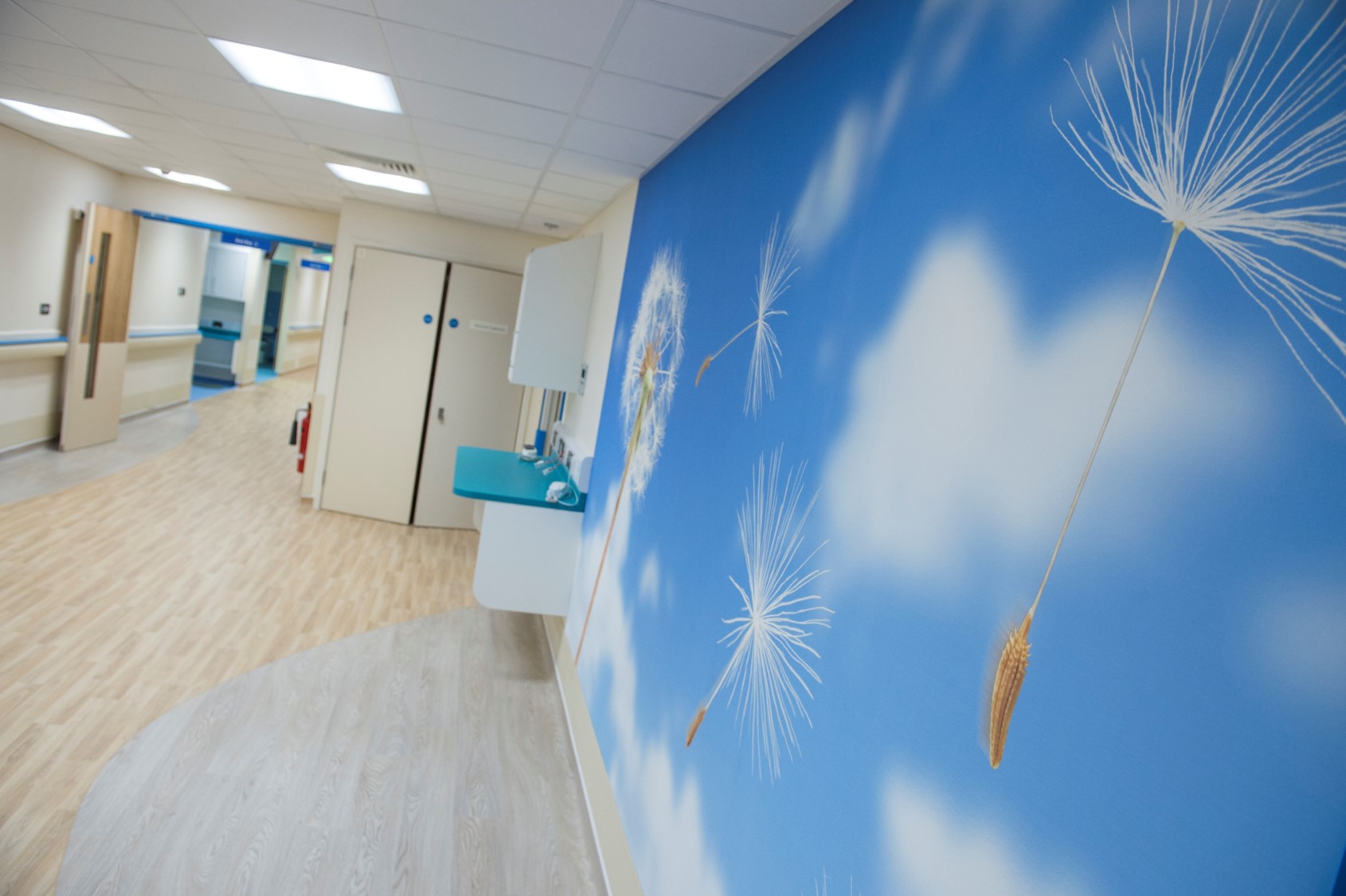A rolling program of refurbishment has offered Principal Doorsets the opportunity to bid for wards and treatment areas. Staple ward is a recently completed ward in a district general hospital. The design concept is well understood by the Rae the estates manager. Principal Doorsets working alongside the main contractor Morgan Sindall, developed an offer that served the design and tackled the visual appeal and service life sought by the trust.
developed an offer that served the design and tackled the visual appeal and service life sought by the trust.

Using laminate faced doors with trolley height PVC plates on both faces of the door and guarding on the lock and hanging edges. Postformed frames with additional trolley height edge protection that was colour coordinated throughout minimised the visual impact of the additional protection whilst enhancing the service life of the doorsets.
Glazing apertures had frosted manifestations to assist with signposting as well as privacy. Further use of manifestations on walls and doors helped soften the traditional look of hospitals.

The use of our Principal solid timber core within the corridors and susceptible areas will greatly enhance the life cycle of the doorsets. Utilising integrated ironmongery, door and frame all machine fitted and prehung in the factory offers a fully compliant product, with the additional confidence of third party accreditation for passive fire protection and security. Cold smoke sealing arrangements work as designed straight off and allowed the installer to focus where he adds value.
 developed an offer that served the design and tackled the visual appeal and service life sought by the trust.
developed an offer that served the design and tackled the visual appeal and service life sought by the trust.


