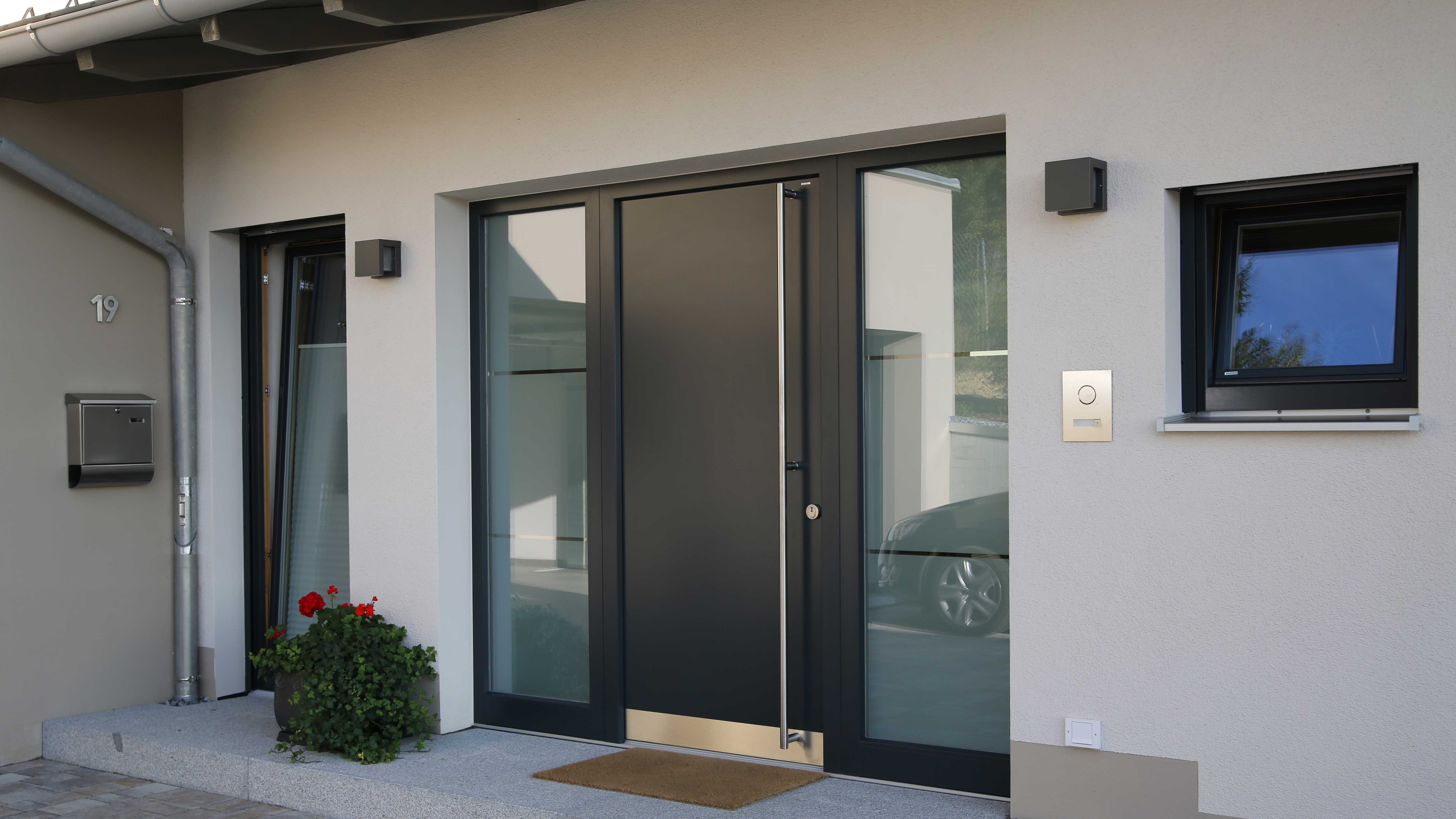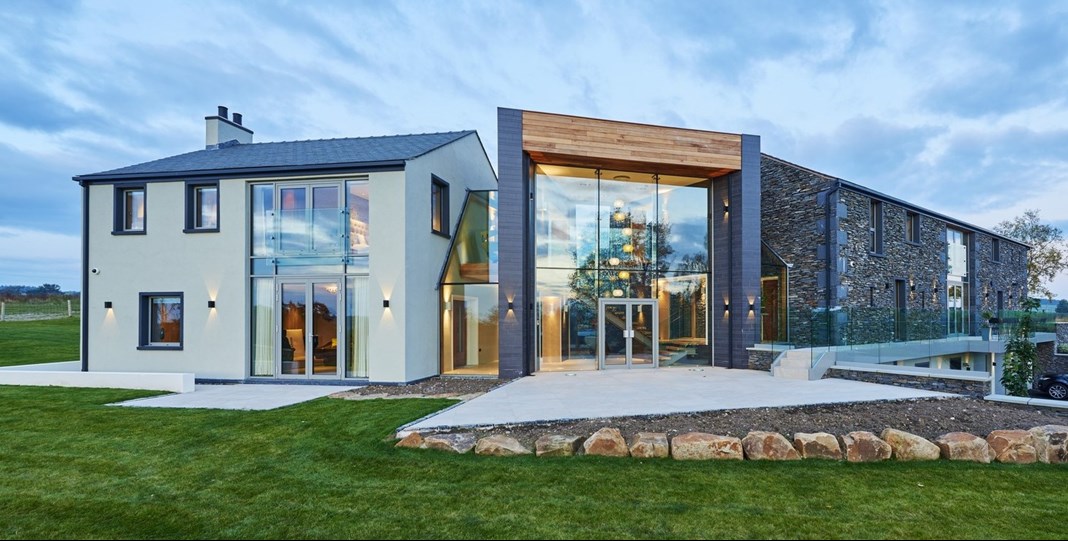A Passive House is a building in which a comfortable interior climate can be maintained without active heating and cooling systems. The house heats and cools itself, hence the term “passive”.
Passivhaus technology has been prevalent in Europe over three decades. Homes in extreme climates (Hot or Cold) requiring little additional heat or cooling other than that generated by human bodies of solar heat gain or controlled loss. The technology has gripped the UK with ever increasing demand for better quality products.
Principal Doorsets offers a range of product that suit the most demanding standards in finishes and Passivhaus requirements. The Passivhaus door core has a extremely good U Value of 0,54 W/m2K. It is CE certified (EN14351-1:2006 External Doors and Windows) and attains the best results in all mandatory aspects of this standard. Eg, wind-load resistance EN 12210, security classification WK2 (door blank resistance classification 3) ENV 1627, airtightness classification EN 12207.
The Passivhaus Standard
Passivhaus or 'Passive House' is the fastest growing energy performance standard in the world with 30,000 buildings realised to date with the majority of those since the turn of the century. The Passivhaus standards strengths lie in the simplicity of its approach; build a house that has an excellent thermal performance, exceptional airtightness with mechanical ventilation!
This robust approach to building design allows the designer to minimise the 'Heating Demand' of the building and in some residential buildings only specify a heated towel rail as means of conventional heating, this heat can then be recovered and circulated by a Mechanical Ventilation and Heat Recovery (MVHR) unit.
The Principal Doorsets Passivhaus product is certified Passivhaus component from the Passive House Institute in Darmstadt, Germany
The Standards Origins
The Passivhaus standard can be applied not only to residential dwellings but also to commercial, industrial and public buildings.
This has led to the following functional definition of a Passivhaus.
“A Passivhaus is a building, for which thermal comfort can be achieved solely by post-heating or post-cooling of the fresh air mass, which is required to achieve sufficient indoor air quality conditions – without the need for additional recirculation of air.”
...meaning the heating requirement in a Passivhaus is reduced to the point where a traditional heating system is no longer considered essential. Cooling is also minimised by the same principles and through the use of shading and in some cases via the pre-cooling of the supply air. Night purging and the use of natural cross-ventilation through open windows is encouraged during the summer months.
As well as being an energy performance standard Passivhaus also provides excellent indoor air quality, this is achieved by reducing the air infiltration rates and supplying fresh air which is filtered and post heated by the MVHR unit.
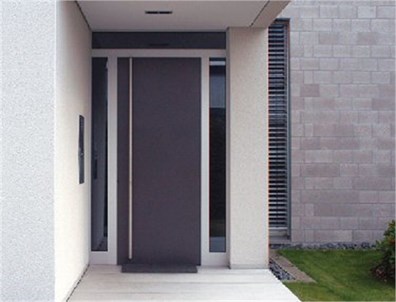
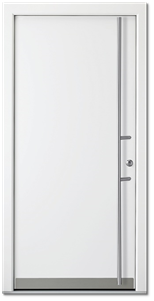
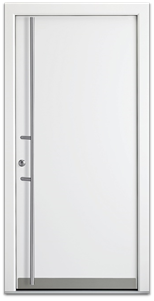
Global Application
The Passivhaus standard can be applied to any climate in the world and works equally as well in warm climates as it does in more moderate climates. To date Passivhaus buildings have been designed and built in every European country.....a research station has even been constructed to the Passivhaus standard in Antarctica!

